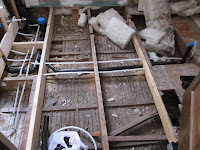
Exterior painted. BOOM.
Ignore the rough&tumble state of our yard... we were kinda busy.

Snooty McSnooters may not like the colours, but we are over the moon. More importantly, we are rockin' it. Boohyeah. So
y'all who hate it, you need to travel more. We don't care how much you have travelled, you obviously haven't travelled enough.


This was an
experience. Not only did we do all the scraping & painting
by hand (the condition of the cedar siding was delicate enough to not be accessible with electric scraping or paint spraying), but we were essentially on display. Lots of staring. Lots of commentary. Lots of compliments & encouragement. Lots of meeting our more further-radius neighbours. Didn't expect that, and it was good.
the FRONT PORCH:
On the wind of inspirations, we painted it to co-exist with the Exterior palette (in olive & lime green + white), creating a breezy feeling to the space and blurring the lines between interior/exterior.
Currently housing shoes & such outdoorsy things front porches ought to do, it will probably suffer through several incarnations of furniture & placements at whim.

Features include:
A new ceramic-tile floor that was interesting to install. We used an orange dimplex over the subfloor and a silicone grout to assure the ceramic tile would be durable over the freeze-thaw climate here in SK (otherwise, ceramic tile & normal grouts will crack/break due to the temperature changes). The tile is meant to mimic the look of hardwood... pulling the dark-brown decking through into the space (furthering the exterior/interior breezeway) and in the future will pull the eye through to the dark hardwood interior flooring.
Noice.
Mid-Century dresser holds some bits/bobs (reuseable grocery bags, sunglasses. etc.), but functions as a freezer in winter. Oh winter... *le sigh*.

Still deciding on a light fixture... need to find some other pieces to give this space character: an old creamer for umbrellas, a fantastic chair (or dreaming BIG: a MCM bench) and whatnot.
Next Up:
Completing the front facade: next summer (fingers crossed!)
That monumental task includes: exterior lights, side-entrance facade, tons of mulch to replace the grass, and new border wall (current wall fondly referred to as the "seagull shit" wall... apparently-as told by our neighbour Dave-this was a common technique a previous resident of 619 brought over from her home in Wales. Mmmmmkay whatevs... it's fugly & gotta go).
Then... plans for next year.
We've soared through our 2nd summer here, and are ready to dip into debt (uncomfortable territory! eeep! but thought we might join the club) to get the GARDEN in for next year... and start producing our own foods again. It.is.time.
Chickens? Where do we put the mushroom-logs? The compost bins? The bees? Many very exiting questions are beginning to be allowed to surface as we have gained some serious confidence in completing the monumental task of painting our Exterior, because it was
crazy difficult, but we did it. Gold star right here.
 But at the moment... we're busting asses o'er here to get the house together for the great annual influx of far-away friends! This year... house is so different than the last... it's pretty frickin' amazing what can be done in a year if you cut out the non-essentials like sleep and fun haha *sigh*.
But at the moment... we're busting asses o'er here to get the house together for the great annual influx of far-away friends! This year... house is so different than the last... it's pretty frickin' amazing what can be done in a year if you cut out the non-essentials like sleep and fun haha *sigh*.



















































