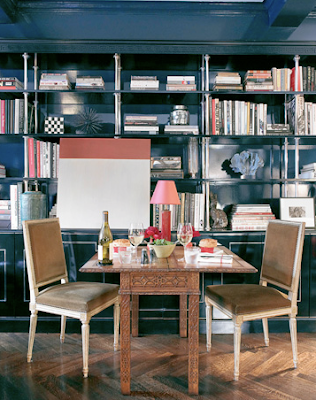It is seemingly counterintuitive, to make this move into a
bigger house. And you would be correct to assume, and we are guilty. Boo! Yet, our family's commitment to living a reduced-footprint lifestyle is still present, and even
boosted by
the Erleichda house project. Let me illustrate the paradigm shift.
Transportation:
We walk, bike, and take public transport. By being centrally located to our daily activities (work, school, groceries, leisure) we are able to eliminate the need for a personal vehicle. In our winter climate, this is a harsh decision to make, but we have been inching into this trend for years, and have no qualms about the extra time, effort, and un-comfortability involved with longjohns, feather eskimo jackets, and down mittens. Our day to day transportation needs are met with reduced carbon emissions.
To cart supplies to and fro while we renovate, we purchased a reasonably efficient vehicle, and use it solely for house projects. Our trips are carefully organized to be few and far in between (a mindset learned from living on the
Farm as well as our past
City experiences being on foot; have stripped away many superfluous needs. For example when you only have two arms & a backpack, the amount that can be carried is limited).
Energy:
By insulating exterior walls that have older insulation (shredded newspaper and woodchips!) we reduce the useage of energy from the grid. The first renovation we performed was insulating the exterior Basement walls (January), and we can
feel the difference as well as see it on our energy bill! By making these changes, we effectively reduce our need for more resources in the future.
Windows and doors, especially the aluminum framed ones this house is sporting, are terrible, and where necessary are either framed, insulated, and boarded up (Basement) to eliminate, or scheduled to replace. As a simpler fix, caulking the frames and jambs of exterior windows and doors has already eliminated drafts. Sealing the windows with an insulating barrier is also great for those inefficient ones.
Closing off vents and keeping the doors closed in rooms that are not in use is another easy activity to reduce energy consumption. Place a draft-stopper (a rolled up towel) at the base of the door to seal the deal.
Replacing the thermostat with a programmable one allows us to decrease the heat at night while we are snuggled under the covers, and set programs that jive with when we are at home and away, further reducing our need for energy. In the hot hot heat of summer, we have an exhaust fan mounted into the Loft which effectively cools the entire house (with a little creative window-opening here & HVAC knowledge there) so that air conditioner is obsolete.
With the luxury of a Sunporch & Bunker, we have eliminated the need for a freezer in the winter months. The indoor location keeps our bounty away from neighbourhood cats, and is more convenient than an out-of-doors location.
 |
| http://www.nakedenergy.co.uk/ |
We've had an Energy Audit conducted pinpointing the areas of this particular house that can use upgrading to maximize efficiency. It's true, however, that a nearly 100 year old house on the Saskatchewan prairies has unique climate challenges to consider, and not all forms of energy reduction available are applicable to this home. There are plenty of alternatives being invented presently, or becoming available. More on this later...
Waste:
By taking time & care when deconstructing, we are able to salvage as many materials for reuse/donation as possible, reducing the amount of waste to hit the landfill.
Instead of purchasing unsustainable or over-processed products for our reconstruction, we source out alternatives. For example, the wood boxes for the Kitchen cabinetry are a greener alternative to over-processed MDF (as well as their quality ensuring a longer life).
As an alternative to purchasing new elements, we have sourced out used or remnants (hardwood flooring in the Kitchen from a Warehouse Outlet that features remnant stock). Kijiji, Garage Sales, Friends and Family... all great sources to find what we wanted (Doors, hardware, tools) not only for less cost than retail, but with option to trade/barter. Redistributing goods has been a load more effort and time than kickin' it over to Home Depot, but well worth the effort in reduced packaging/waste and meeting people in the community too! Our range (aka "
Bessy"), Kitchen hardware, bamboo floor in the Library, as well as the man's tools all were sourced from the community at large. It is an amazing attunement that happens when you tap into networks of people to meet your needs, rather than ye ole traditional consumerism!
Choice:
The way I see it, is it's all just a matter of choice (do we buy the IKEA bedframe? Or source one out through Garage Sales this summer? Or build one ourselves? Or teach ourselves to sleep on bamboo mats on the floor?), and reducing the ignorance that comes with those choices (how far will that IKEA bedframe need to travel to get to us? Do we have the time to look at Garage Sales this summer? Would we be able to build a bedframe that suits our style? How sustainable is Bamboo?).
By making the choice to refurbish an older home instead of building a new one... to take an existing object and transform it into a more efficient home in a consciously sustainable manner... we choose to continue exhibiting our eco-savvy paradigm.
 Deconstruction:
Deconstruction:.jpg)
.jpg)






























.jpg)









.jpg)
.jpg)
