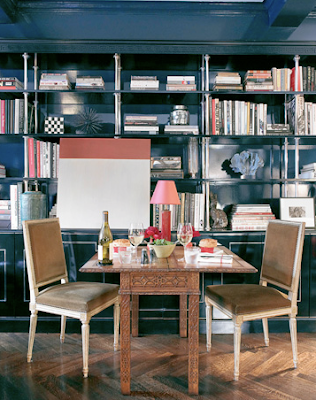Situated off the Dining Room through doorway smack-dab in the centre of the E wall; perfect for a secluded "adult" space in the house & full of morning light.
Deconstruction:
 Wowie this carpet is grody! And not in a steam-clean-&-fix kinda gross, but synthetic and 1980's and stained with (gag) many stains i don't want to think about. So... needless to say it comes OUT! So very satisfying.
Wowie this carpet is grody! And not in a steam-clean-&-fix kinda gross, but synthetic and 1980's and stained with (gag) many stains i don't want to think about. So... needless to say it comes OUT! So very satisfying.Light fixture in the centre of the ceiling will also be re-located, to suit a more sophisticated space. As well, some wall on the North end replaced (from past water damage).
Reconstruction:
A relatively small space, with simple renovations.

Flooring:
In place of the hideous carpet, we've sourced some Bamboo hardwood (I know.. I know... a different flooring again? I'm crazy? noooooooooo! well, yes, but... you don't get to judge me) and it goes in lickity split. I will justify the flooring choice by it being a. the same tone as the hardwood throughout the Main floor, and b. that a door will break the space apart from the rest of the house.
Elements of Design:
Bookcases:
Retrofitting the off-the-shelf bookcases that came with the house will be a several-week-long project to become built-ins. Plus, we must have a place to house the babies (vintage record player, reel-to-reel, vinyl collection). I'm envisioning glossy teal bookcases... yowza! We want to create something vibe-ing on the subtly alluring, artistically moody, and play to the "adult" space of the room.
Transition:
Sightline is direct from the Dining Room, so decor will evolve simultaneously. The Dining Room is proving my design nemesis... darn you Dining Room!
The ceiling is a gong-show (different levels, slope), but we hope to remedy that with some keen design & furniture placement. We could coffer or place false-beams in the ceiling to transition the eye... but I'm totally not feeling it.
Mmmmmmmmm... this space will be studiously delicious!





*i heart the bar cart*
ReplyDelete