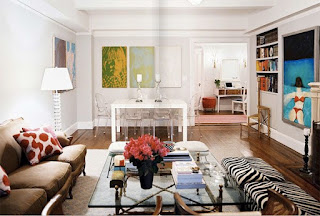
 Almost immediately after this incarnation, we re-arranged. Honestly, it's a compulsive trait: once seen, we must change it. In 223, we were made aware of this impulse and soon known by our friends to change the paint colouring in the Living-Room rapidly (although, this compulsion did cease once we found the "perfect" combo's)... like a mood-ring. Not exactly sure why this is... but maybe we are not alone in this habit. Do you re-arrange your furniture manically? How about re-organize the bookcases once you've finished a novel? Or is it your hair cut & colour what this impulse is reserved for? Nevertheless, while blogging about our habitat, this has become a slight nuisance for it's inevitable as soon as a post is aired, we are crackin' a 6-er & overhaulin' the room. Strange strategies have unfolded with this in consideration.
Almost immediately after this incarnation, we re-arranged. Honestly, it's a compulsive trait: once seen, we must change it. In 223, we were made aware of this impulse and soon known by our friends to change the paint colouring in the Living-Room rapidly (although, this compulsion did cease once we found the "perfect" combo's)... like a mood-ring. Not exactly sure why this is... but maybe we are not alone in this habit. Do you re-arrange your furniture manically? How about re-organize the bookcases once you've finished a novel? Or is it your hair cut & colour what this impulse is reserved for? Nevertheless, while blogging about our habitat, this has become a slight nuisance for it's inevitable as soon as a post is aired, we are crackin' a 6-er & overhaulin' the room. Strange strategies have unfolded with this in consideration.The addition of two swankay MCM chairs (to undergo a re-upholstering) swayed us into this particular furniture placement... along with the semi-completion of the Dining Room and other main floor final-final plans materializing. So, with this post we are testing our resiliance to not change the layout until the next stage is afoot: wainscoting/panels, paint, repairs & addition to crowns, etc. unknowns. What's more remarkable/ambitious is that we have no succinct timeline for when this next stage is going to become active! Yup yup, we're such thrill-seeking cycle-busting daredevils we are ;)































